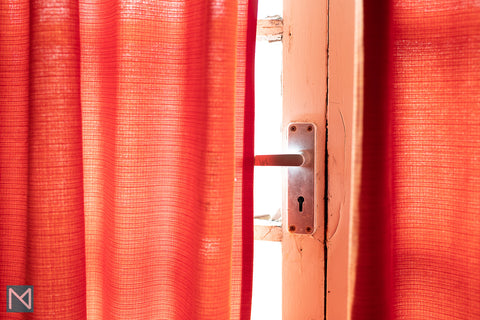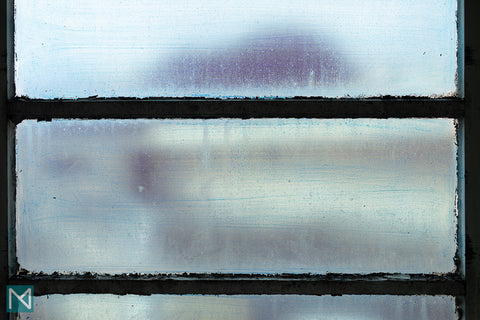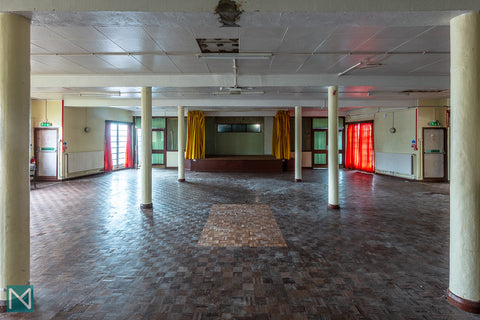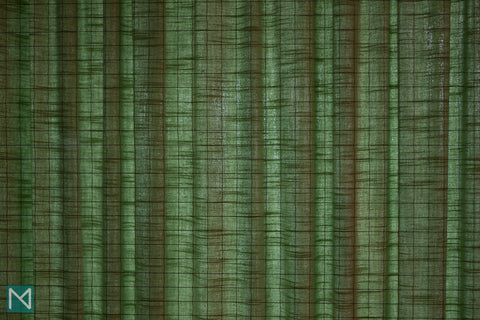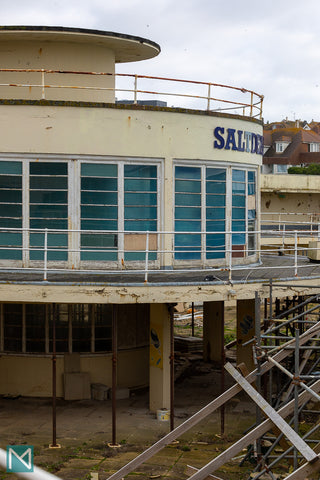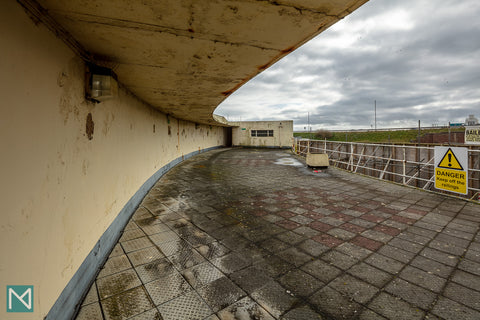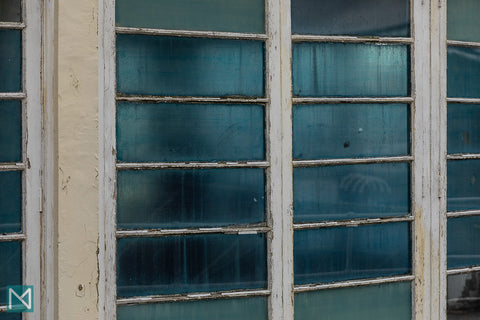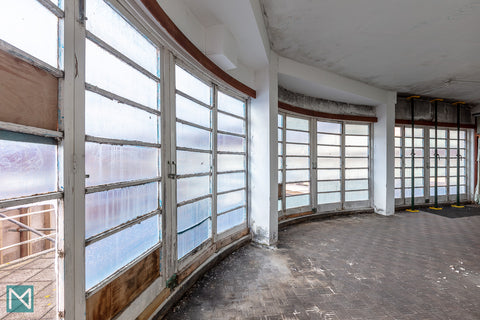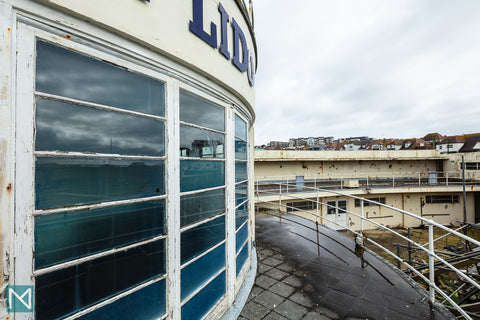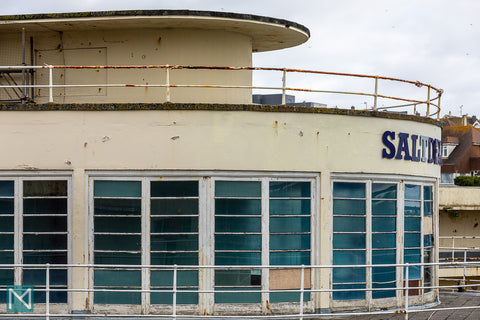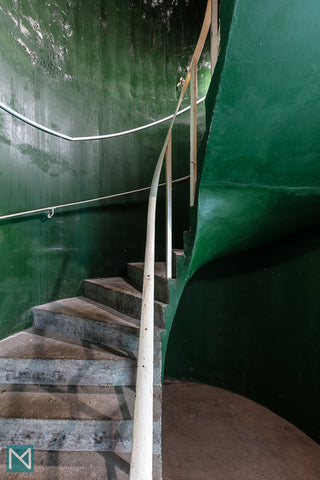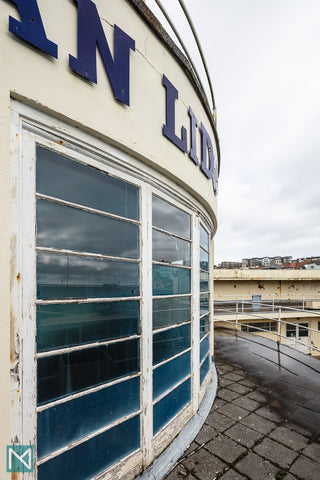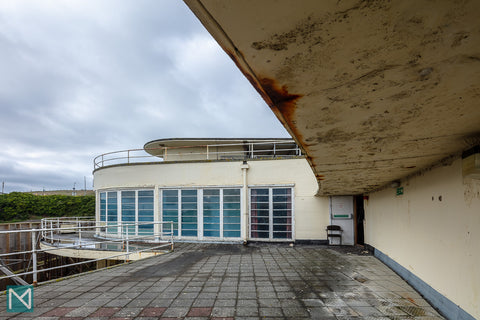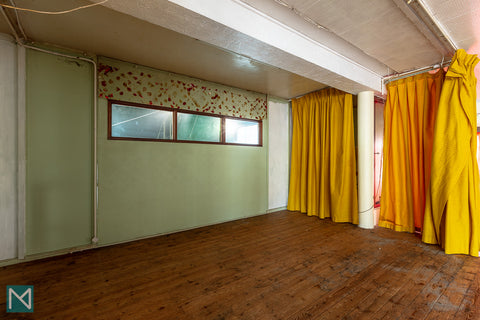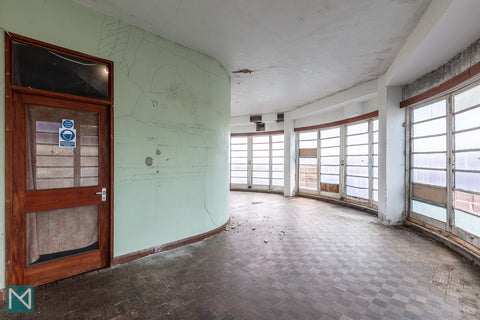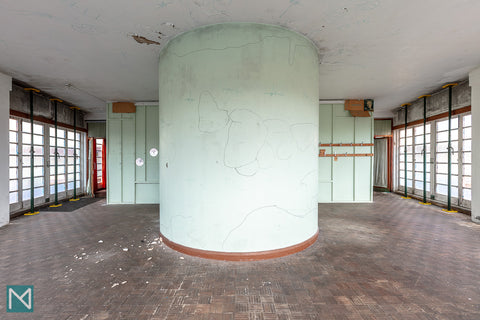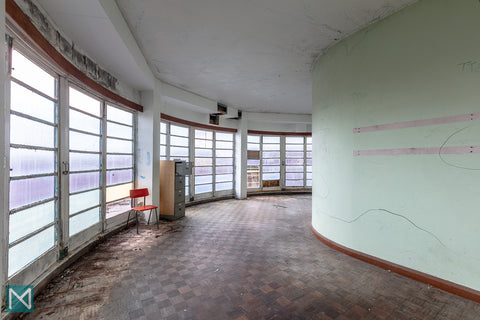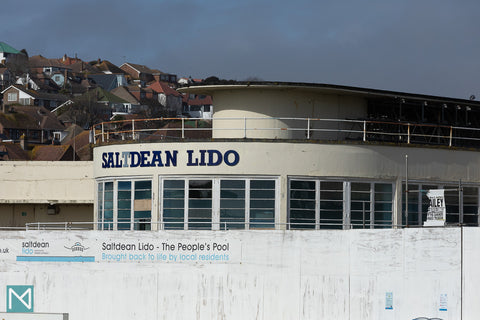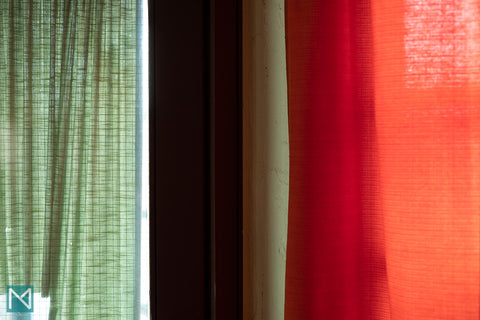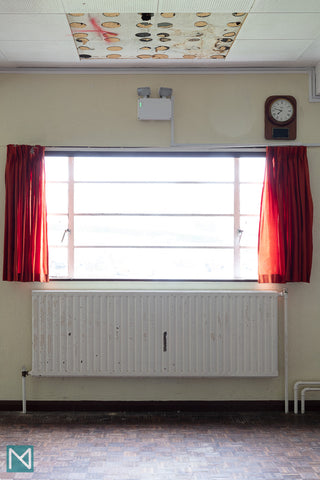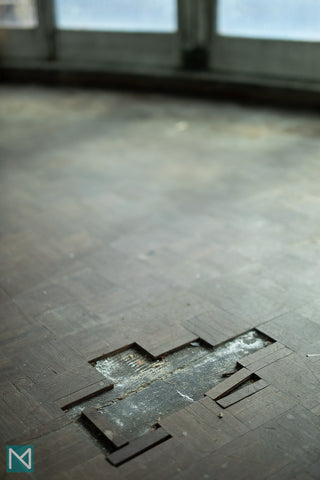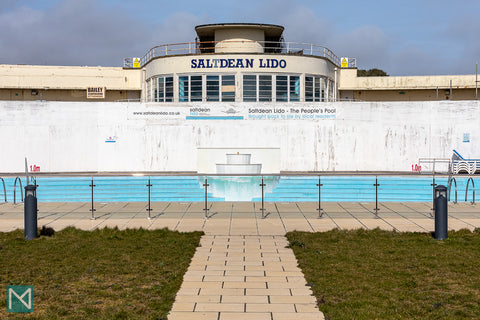If you travel east from Brighton, past the mansions and marina, past the girls' school and blind veterans' centre, you will come across the seaside community of Saltdean. And if you glance to your left you will spot an unusual sight - the rotunda of Saltdean Lido, jutting out from the long sweeping arms of the main building, embracing the outdoor pool that it was built to service. We love art deco here at Infromthestorm, so we met Deryck Chester, a director of the Saltdean Lido Community Interest Company, at the lido itself, and were given permission to take some photos showing its current condition. We talked about the story of the lido and their ongoing efforts to raise money for the restoration of this iconic building to its former glory.
"The lido was one of the last to be built before the Second World War, so it comes at the end of the golden age of the lido movement," explains Deryck. "Unlike earlier lidos which were rectangular in shape, Saltdean Lido is designed in the streamline moderne style which comes out of the modernist movement with its influences from German Expressionism. In Britain we started adopting these European and American styles but coming up with our own versions of them, so as art deco moved on, things became more streamlined and functional, so Saltdean Lido is built in streamline moderne which borrows from nautical elements. It has a grand rotunda which looks like the bow of an ocean liner (some people likened it to the Queen Mary), and there are three floors (like decks); the ground floor with the rotunda cafe, the first floor which, in its heyday, was part of an amazing restaurant space, and the top floor which is the roof deck and hasn't had general access since the building was closed in 1940."
The lido continued to be used during the war. "People think that the lido closed - it didn't. It soldiered on in true wartime spirit - servicemen came to visit and we know one RAF pilot met his bride-to-be here. As the Battle of Britain raged in the summer of 1940 there were dogfights in the skies over Sussex, and a local lady remembers being at the lido when a Messerschmitt opened fire on people in the pool! Luckily nobody was hurt, but around that time (in June or July) it was decided to close the lido to the public. It continued to be used by the National Fire Service so played a crucial part as a training faciliity."
Following the war the building lay derelict until 1960 when it was purchased by Brighton Council. "There were very few facilities for the residents of Saltdean so they restored it and made it more of a community centre as opposed to a visitor destination. A stage was built across the rotunda where people used to look out onto the pool, and the community used it for parties and dances from 1964 when it was reopened."
The building was extended over the next few years, but these extensions were ill-conceived and contributed to the future decline of the building's structure. "In the 1990s the council realised that, as with most pools in Britain, it wasn't making money, so they looked for a private leaseholder to take on the pool. As an outdoor pool it was even more expensive to run - the sun burns off the chlorine, and there was no way to trap the heat in the pool. As the pool was no longer subsidised (unlike most indoor pools) the leaseholder decided that he couldn't afford to operate the site so announced plans to fill in the pool with concrete and build 102 apartments on the site."
This was when Deryck realised he could change the course of the lido's history for good.
"I had grown up in the area and used the pool as a kid so I know the building well. I studied history at University and have an interest in architecture so when I heard of the plans I decided that with my local knowledge and memories of when it was a holiday village (along with the nearby Ocean Hotel where I had worked) we could take advantage of the infrastructure in place and make it a vibrant destination again, so I started researching its history and coming up with a business plan."
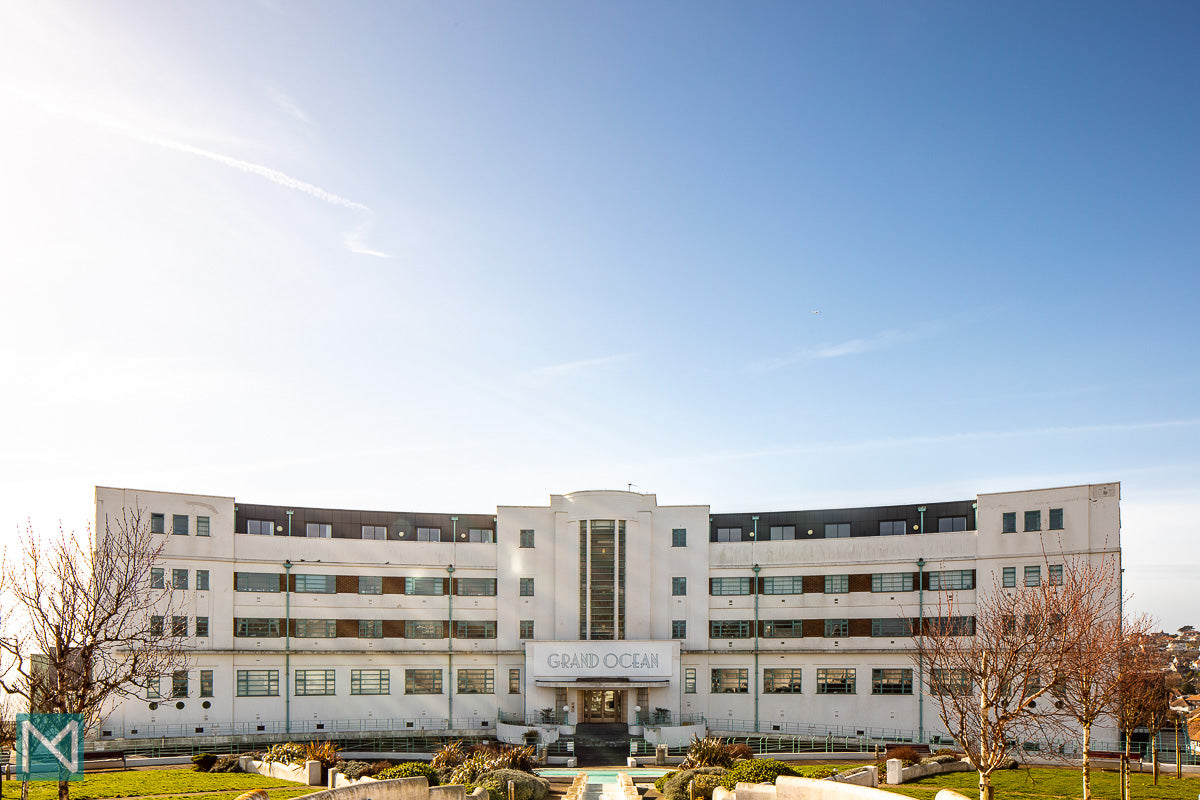 The Ocean Hotel, Saltdean Lido's sister building, has been converted to flats.
The Ocean Hotel, Saltdean Lido's sister building, has been converted to flats.
Deryck's plan involves not just restoring the structure of the building but ensuring it can continue to operate as a not-for-profit. This means it has to support its local community, not just holidaymakers and businesses.
"The plan relies on bringing community access back to the building but at the same time providing commercial revenue streams. We're going to take the building back to its heyday by making it a visitor destination. We're going to remove the stage which has blocked off the best part of the building since 1964, and it's going to be a high-end venue for weddings, corporate hire, touring art installations, music events, and at the same time we're going to make sure there's community access with music and comedy nights so that it's not constantly booked out by corporate events. The building has to make money or there's no sense in restoring it - when it's not hired out we need to make sure the community can use it as much as they can."
The CIC recently announced that they had raised enough money to restore the building's structure, but Deryck is keen to stress that there is still more fundraising needed.
"The 1960s and 1970s add-ons are in a worse state than some of the original 1930s parts, so they are coming down so we can restore the symmetry of the original streamline moderne design. We're going to put in a brand new library and install a lift. The ballroom will be suitable for 150 covers which is a reasonable size for a wedding or corporate event.
"Other than the building itself, we still need money for the changing room block outside, but more importantly although we can make the building structurally sound, we need more money to build a lot of facilities to make it viable.”
They also want to kit out the interior with original art deco features which means that restoring the structure is just the beginning.
"Streamline moderne is all about creating simple, elegant aerodynamic lines, which is why the lido picks up on nautical elements - there used to be a funnel on the roof which we are reinstating along with all the railings that would have lined the edge of the decks on a ship. Art deco is more fussy, with seahorses and ornamental shapes etc - the lido's sister building, the Ocean Hotel, is also streamline moderne but the interior was art deco so there were lots of original motifs such as a seagull with art deco wings, seahorses and dolphins. In the dining room there are plaster mouldings in the shape of mermaids and nymphs with painted art deco picnic scenes, and they've done a good job of retaining these features of the hotel [which is now apartments]. If we raise enough money we want to recreate some of these elements or take copies, which we've been given permission to do, so we can incorporate them into the interior of the lido where the public can see them, which they can't now in the hotel."
We're really excited to see how the lido will turn out, and you can help by donating through the CIC's JustGiving page, or by purchasing a specially commissioned print by artist David Thompson - all the details are here.
(This is an edited extract from an article we wrote for Actual Size Magazine.)


